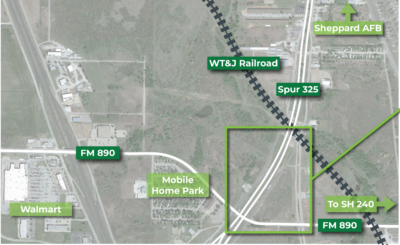FM 890 Schematic and PS&E, Texas Department of Transportation, Wichita Falls District, TX
IEA Inc. was the prime consultant responsible for management and design to improve a 2-mile rural highway section to an ultimate 5-lane divided urban section with curb and gutter and raised center median from IH 44 to SH 240.
IEA began the project by reviewing the original schematic, a $12M project with significant ROW and utility impacts. The City of Wichita Falls could not afford the full schematic ROW and utility relocation costs. The limited matching funds made it difficult for Wichita Falls District to program the improvements.
PHASED IMPLEMENTATION
IEA prepared a 4-phase interim/ultimate schematic to allow the District and City to use multiple PS&E packages over several years to build out FM 890. IEA included the needed construction budget at each phase to help TxDOT and the City plan their future budgets. This phased implementation limited the amount of temporary/throw-away pavement and balanced the capacity improvements needed for the increasing traffic volumes.
The phased implementation included:
- Phase 1: Adding shoulders to improve safety.
- Phase 2: Widening to 3-LN with turn lane.
- Phase 3: Adding 2 outside lanes and lowering the profile to a 5-LN section with curb and gutter.
- Phase 4: Achieve Long-Term solution by installing raised median and pedestrian elements.
IDENTIFYING CONSTRAINTS AND DEVELOPING IMPROVEMENTS
The Constraints Map noted a new Walmart in the vicinity causing additional foot traffic from the Evergreen Mobile Home Park, Faith Tabernacle Church, and McMurray Machine Work & Tools. The nearby sidewalks were not ADA compliant.
IEA designed sidewalks and pedestrian elements (including curb ramps and landings), cross streets, and driveways in accordance with ADAAG and TAS. We included signing & pavement markings like crosswalks and stop bars to aid in pedestrian facilities. At major street crossings, IEA designed 5-ft refuge islands for wheelchairs. IEA designed sidewalks at 2% max which continued through the crosswalk area. We considered bicycle facilities in the design process. IEA designed around existing utilities to avoid the cost of impacting them.
A church along FM 890 had 7 driveways that did not meet current standards. IEA reconfigured driveway access to ensure the church still had access while meeting current design standards.
PUBLIC INVOLVEMENT AND STAKEHOLDER OUTREACH
IEA and the TxDOT PM met with the City of Wichita Falls and the MPO to discuss the phased construction approach for FM 890. Both approved the plan.
IEA met with the TxDOT PM to brainstorm PI techniques (e.g. newspaper ads, emails to officials, postcards, and changeable message signs).
IEA prepared an Open House Style Public Meeting at a nearby YMCA to gather public input on the proposed implementation plan. They held a Mock Open House with TxDOT to review the prepared exhibits, handouts, and maps. IEA attended the public meeting to discuss the alternatives and constraints mapping and proactively solicited feedback from the public in attendance. The IEA Team prepared an Open House Summary and Comment Response Report following the Public Meeting.
One comment from the Public Meeting asked for a ramp added at Spur 325, the main entrance to Sheppard AFB. IEA generated a concept plan and cost estimate. We discussed pros which included fixing an access issue from the new Walmart and cons which included losing an existing exit ramp. TxDOT approved the revised concept.
PS&E
IEA managed and designed the PS&E for the Phase 1 safety improvement with a construction cost of $6M. This shoulder widening increased safety for the traveling public.
IEA designed around a large fiber duct that connected to the Air Force Base which could not be touched and an 8-in City water line on the opposite side of the road.

Location
Wichita Falls District, TX
Services Provided
Schematic and PS&E
