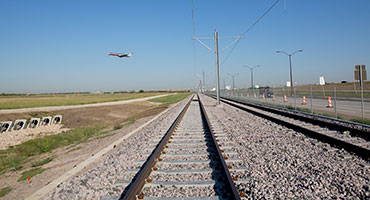DART LRT Orange Line Irving-3
Dallas County, TX
IEA was responsible for the design of Segments 2 and 5 of this Design/Build project.
The project limits are from the Beltline Station to DFW Airport in Irving. Overall design responsibilities included 3D Modeling, drainage, utilities, retaining walls, and roadways.
3D Modeling:
IEA developed the 3D Model of the DART Orange Line I-3 using the InRoads Rail Track Suite software. The 3D model included rail track, ballast, subballast, bridges, ballast walls, retaining walls, fences, cross streets, and drainage structures. It also included existing and proposed utilities.
Drainage:
In Segment 2, IEA developed a HEC-RAS model of Hackberry Creek, and analysed a culvert option and two bridge options for the crossing. The culvert concept allowed for both rail and vehicular traffic to cross the creek at the same point. The bridge concepts allowed the rail to cross over the creek and provided for future expansion of North and East Airfield Drives into the airport under the bridges. Ditches were designed along the track to convey runoff to Hackberry Creek for the 100 year storm event and maintained 1-foot of freeboard below the sub?ballast.
Utilities:
IEA was the Utility Task Manager for the design of this project. Existing utilities that were parallel or crossed the DART right-of-way (ROW) in Segment 2 included water lines, FAA communication and electrical lines, Verizon duct banks, Oncor overhead and underground electrical lines, and Qwest duct banks. There were 12 locations in Segment 2 that were analyzed for conflicts with the proposed light rail construction. Utilities in conflict were relocated or lowered in accordance with the franchise utility and DART design criteria. The design team analyzed an existing 30-inch RCCP water line that created a tee with two large thrust blocks and an air release valve in close proximity to the proposed rail alignment. At this location, the rail was in a cut section that impacted the zone of influence for the thrust blocks. The design team optimized the vertical alignment to provide as much cut as possible, and minimized the disturbance to the thrust blocks and zone of influence. Utilities in Segment 5 were also analysed for conflicts with the proposed light rail construction. Utilities in conflicts were coordinated with DFW Airport representatives to design the relocation of those utilities.
Guide-way Plans:
The Orange Line I-3 was divided into five sections expediting the design process. IEA was responsible for preparing the Guide-way plans for Section 2 and 5. Section 2 consisted of 7,200 LF of rail line and Section 5 consisted of 1,570 LF along the International Parkway tying to the DFW Station. IEA was also responsible for the paving and grading of cross streets. In addition to the cross street design, IEA was also responsible for the drainage design and utility modification design.
Retaining Walls:
IEA was responsible for the layout of 13 MSE retaining walls adjacent to the Hackberry Creek bridge, the Plaza Road Overpass, and the Cross Under No. 1 overpass. IEA was also responsible for the layout of a soil and nail wall parallel to the NB track.

Location
Dallas County, TX
Services Provided
Design/Build Project.
